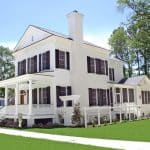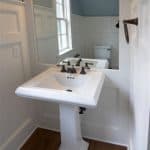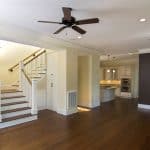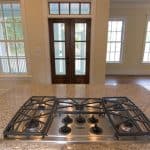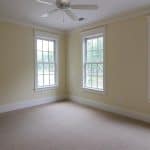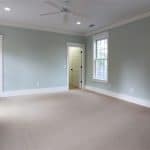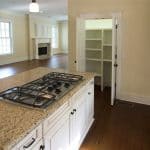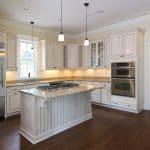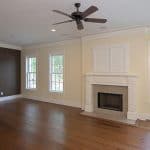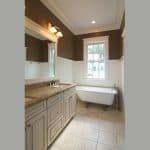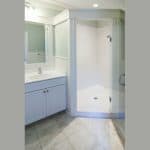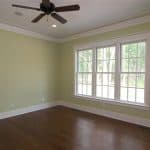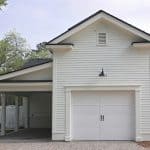Property Details
Project Architect: Moser Design Group
Property Size: 2,329
Date Completed: 2007
Project Description
This is a two story Lowcountry style single family home with open floor plan, screened porch, and a first & second-floor master suite. Prewired for entertainment system (including speakers) and data communication. Granite tops in kitchen and master bath. Master bath has a claw foot tub & walk-in shower. Also, the house has an attached one car garage with a carport space. The side yard is fenced in with tabby & brick patio space just off of a spacious screened porch. House is steps away from the Habersham Tennis Park and the Main Street area.

